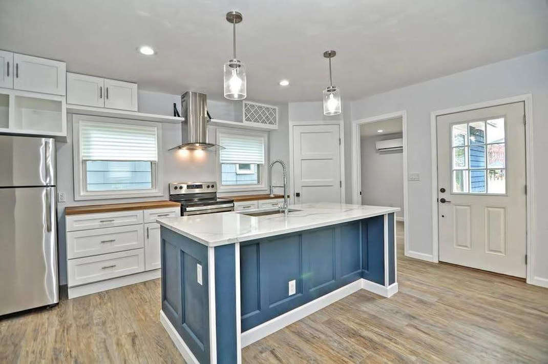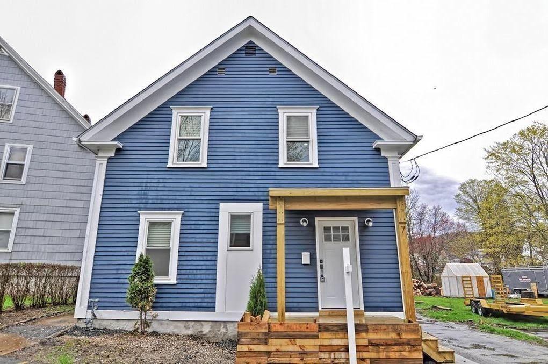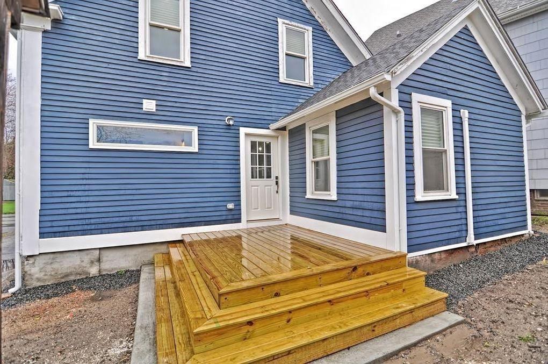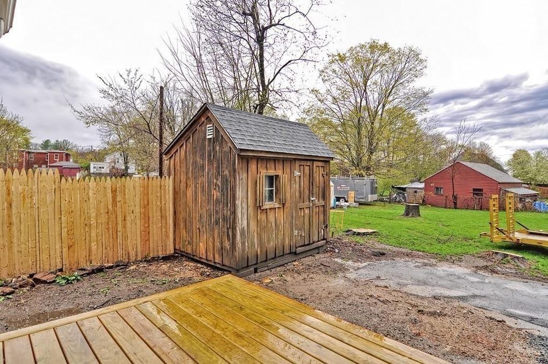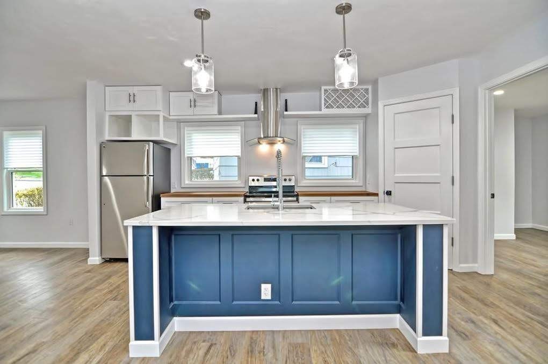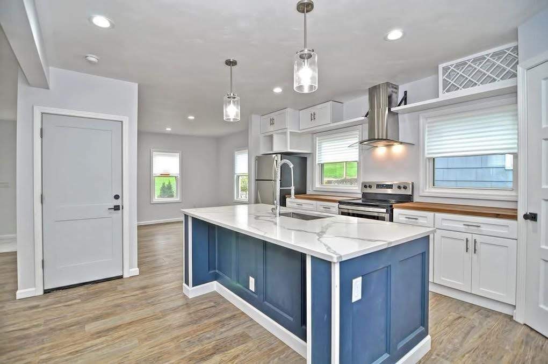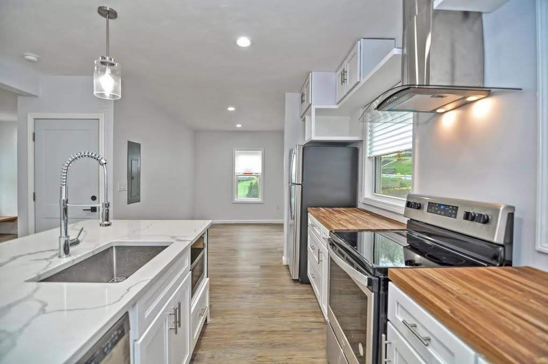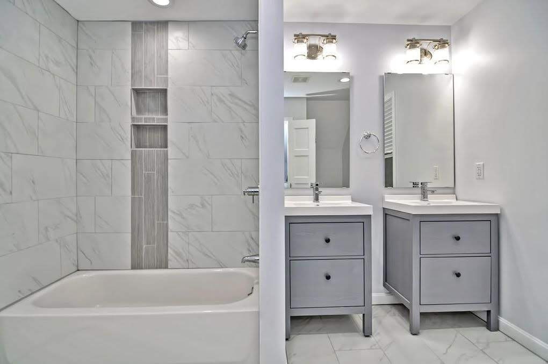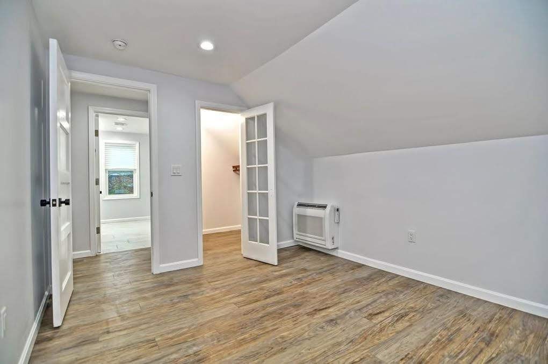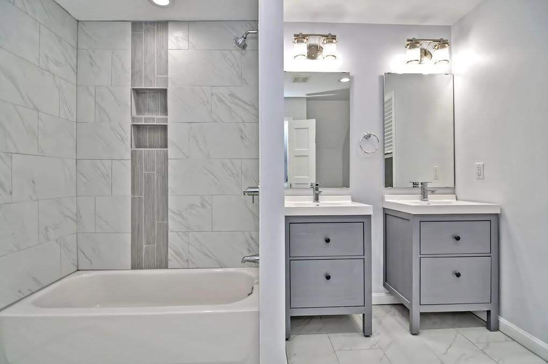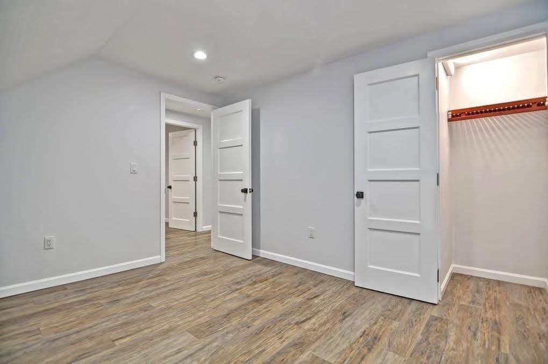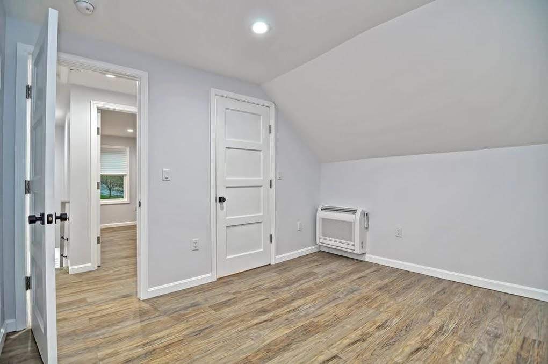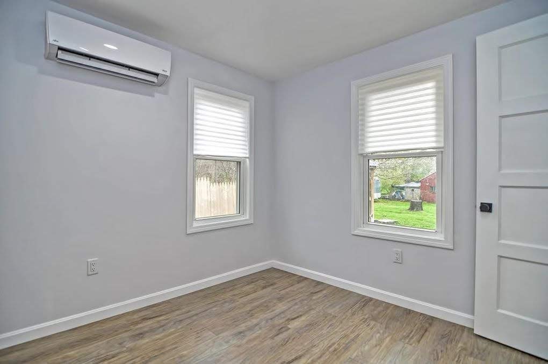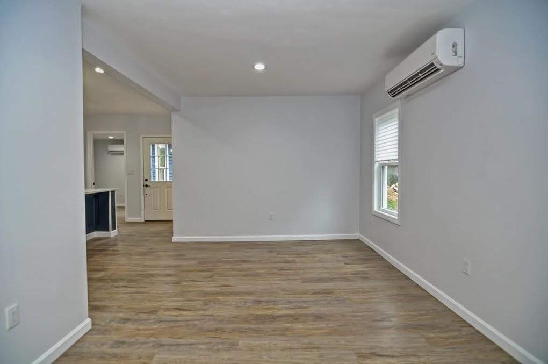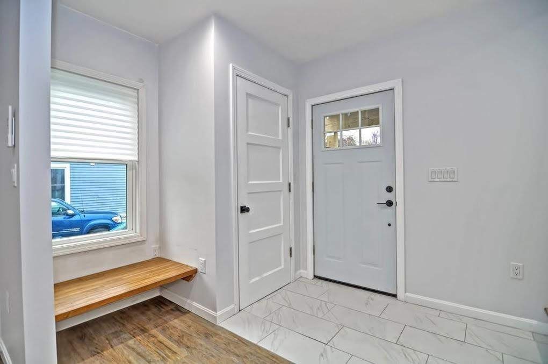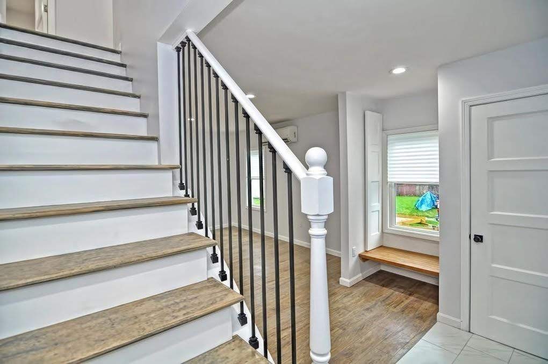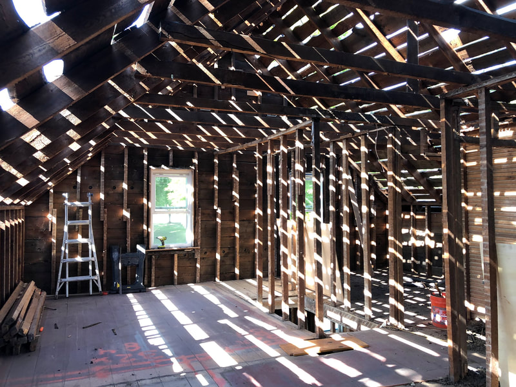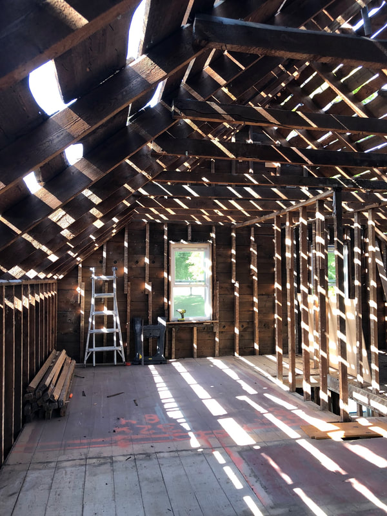West Warren
|
It doesn't matter how far west you go in this state, you'll find something we've worked on. Including this fun project out in West Warren, MA. At the bottom of the page you'll see some pictures of what 7 Chapel Street looked like before we got our hands on it. After 6 months of hard work and changing almost everything about this single family home, we have these incredible pictures to share of it's transformation.
This project started out as a 4 bedroom / 1 bathroom that needed some help. The layout was very closed off and compartmentalized, not to mention the lack of a bathroom on the second floor, and that when you entered you were basically standing on the stairs. Not very comfortable at all. It also had water issues in the basement due to a high water table and leaking bulkhead with incorrectly sloping drainage. Enter [RE]Architect. We came in, removed the bulkhead, corrected the slope, and added interior drainage to the basement in order to the manage the water. You can't change a high water table, but you can absolutely manage what happens to that water. Once we had that taken care of we turned our attention to opening up the first floor and adding a full bathroom on the second floor, complete with a large laundry closet. We moved the front door closer to the driveway and built a brand new front porch for access. This allowed us to update the stairs and make the whole flow of the house feel better. Now it's a 4 bedroom / 2 bathroom. Finally all of the inner workings of the home were completely removed and replaced. All new plumbing and electrical throughout along with a fully insulated exterior make for an incredibly efficient home. To complete the project we added Fujitsu split systems to heat and cool every area. They are so efficient, the downstairs unit basically heats the entire home! Excellent! |
![[RE]ARCHITECT](/uploads/8/7/4/0/87401884/re-architect-logo-no-background.png)
