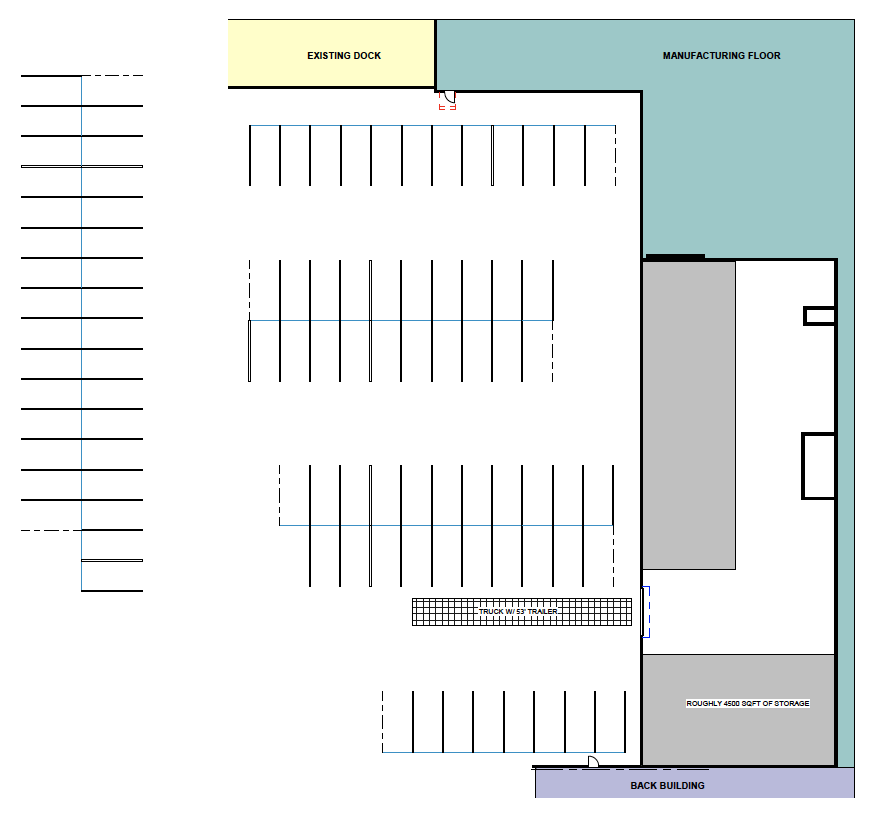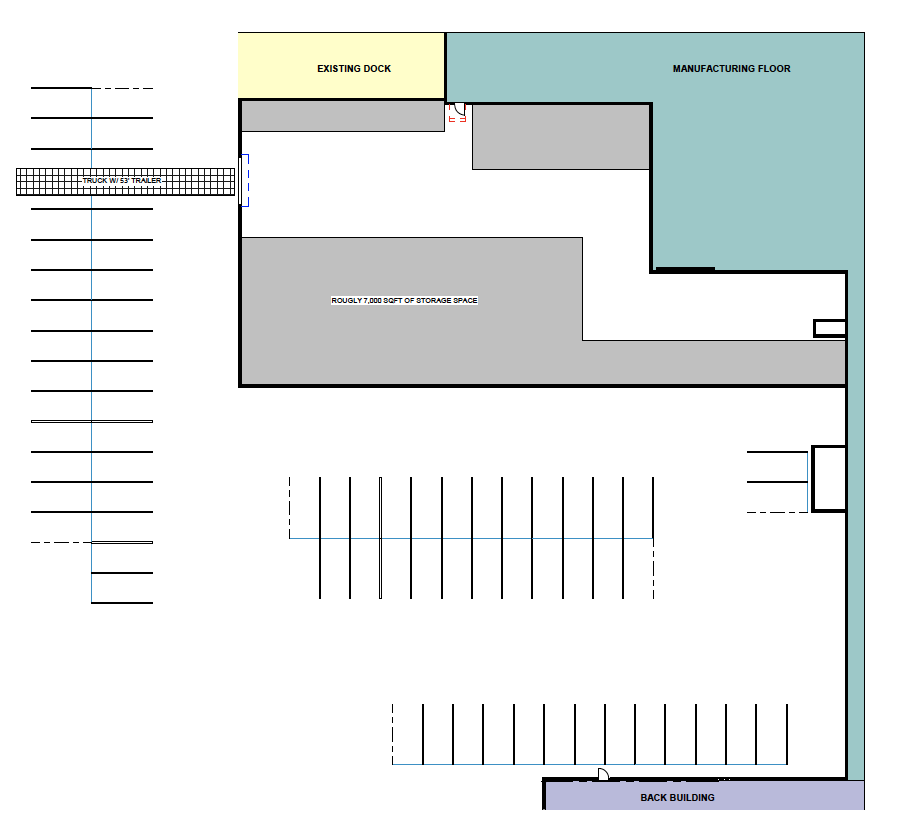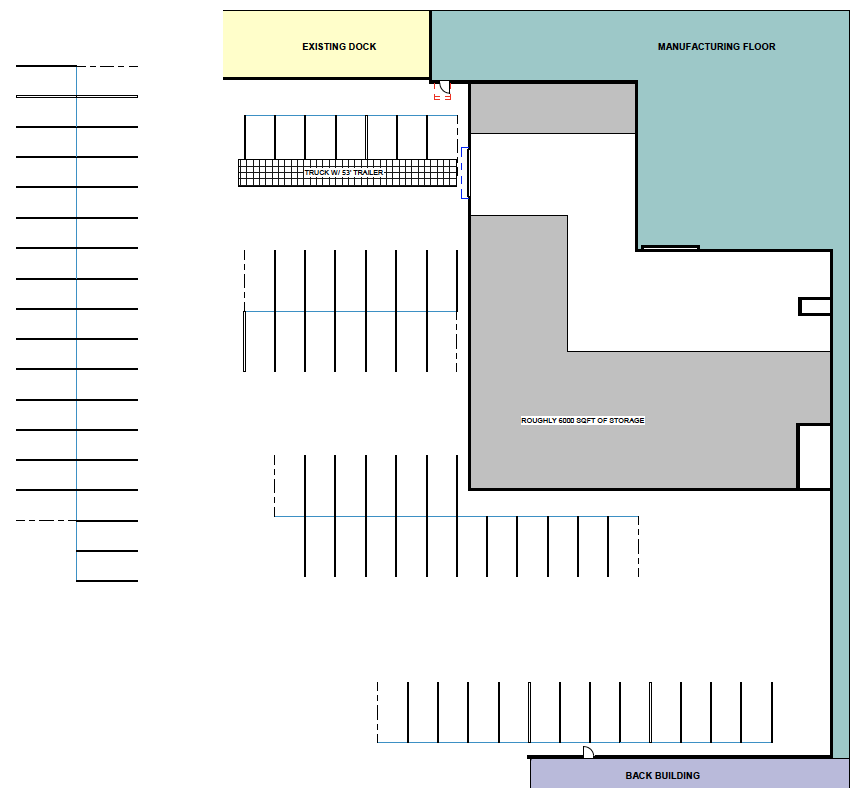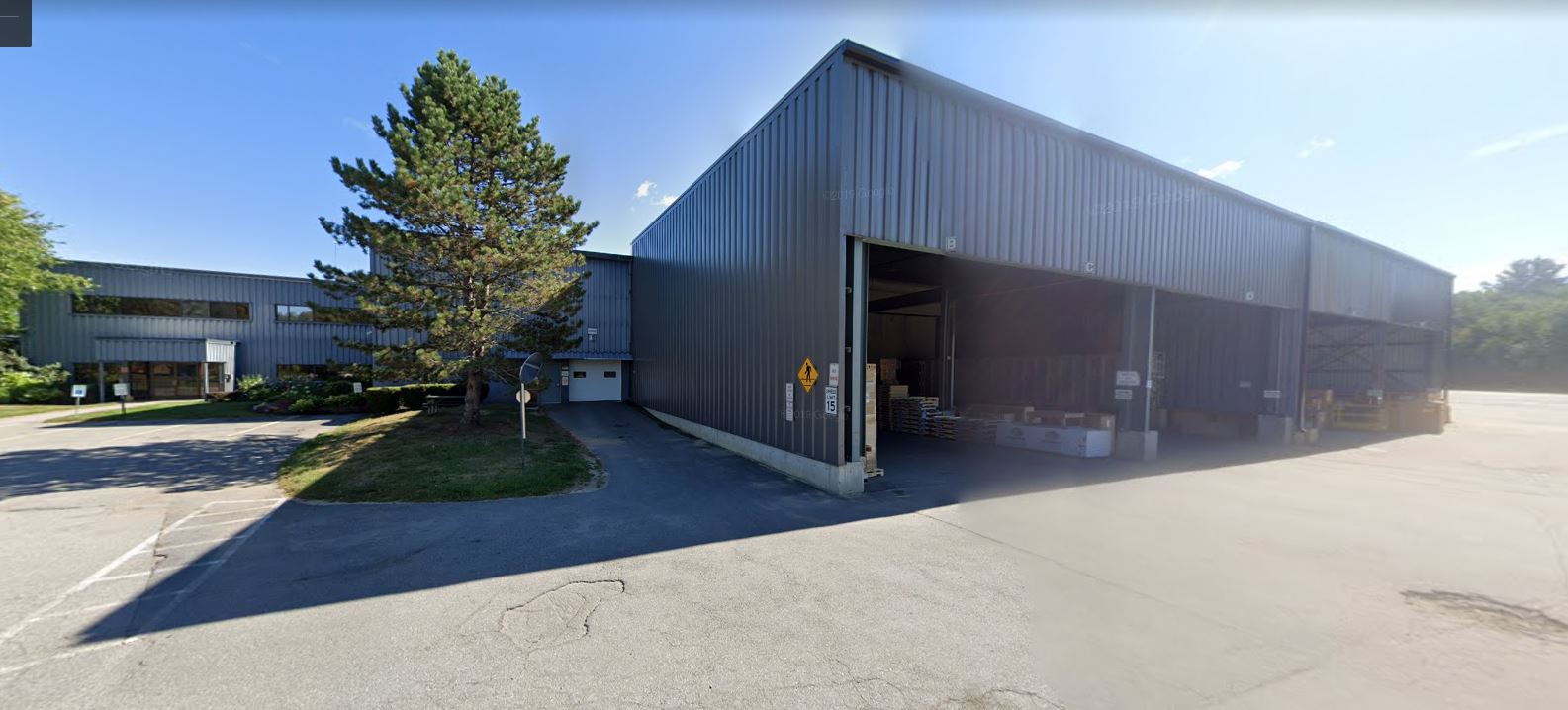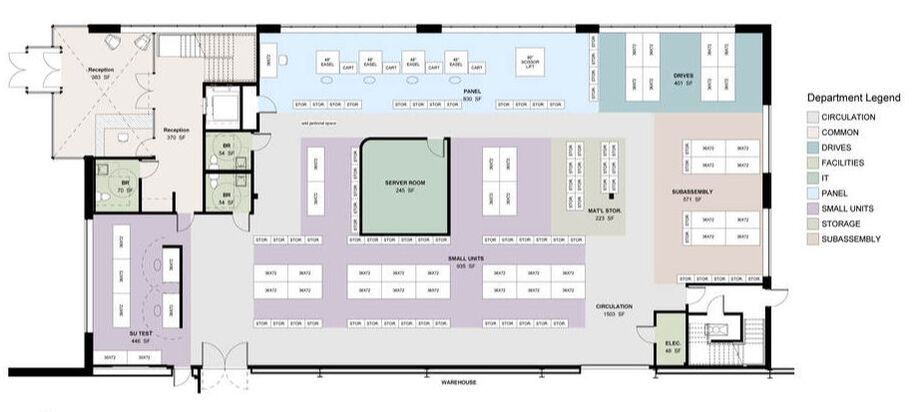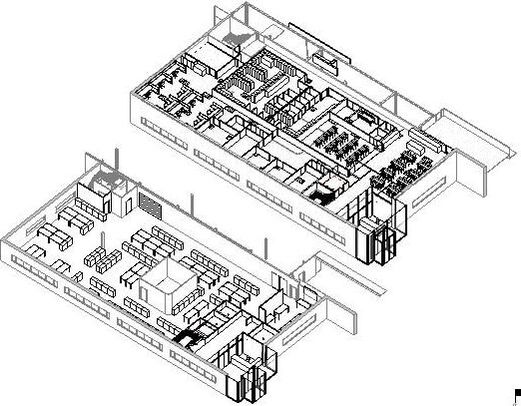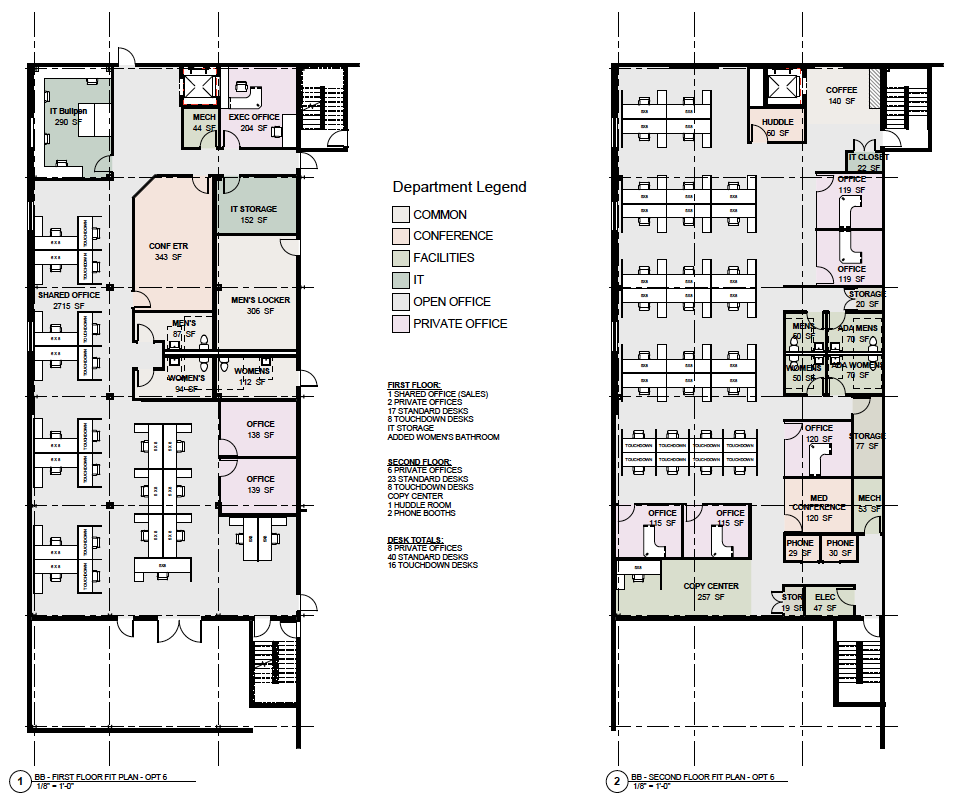Munters expansion
Commercial Manufacturing Feasibility Study. Working closely with the client to identify needs, and design a new production floor and office space. Expansion of manufacturing requirements presents a unique design challenge, to convert existing office space into new assembly floor to aid in the manufacturing of custom HVAC equipment. An updated aesthetic to reflect Munter’s scandanavian roots with reflect the brand and quality of their products. [RE] is the design architect, working with a GC and MEP engineer to complete the feasibility study.
Munters Amesbury, a manufacturer of HVAC systems, reached out to the firm to redesign three aspects of their existing warehouse and office facilities.
The renovation consisted of a full gut and renovation of the front office which will have a new glazed lobby space and room for aspects of the assembly of HVAC components to happen adjacent to the production floor. Locker rooms and appropriate bathroom space will be created, previously this was an ongoing issue. On the production floor a new shop crane will be installed and larger garage doors will be replacing the smaller ones at the loading dock. Moving towards the back of the building the secondary offices will be getting a full gut renovation with added locker rooms and divided office space which will replace the current cubicle design as well as implementing breakout rooms and conference space.
The renovation consisted of a full gut and renovation of the front office which will have a new glazed lobby space and room for aspects of the assembly of HVAC components to happen adjacent to the production floor. Locker rooms and appropriate bathroom space will be created, previously this was an ongoing issue. On the production floor a new shop crane will be installed and larger garage doors will be replacing the smaller ones at the loading dock. Moving towards the back of the building the secondary offices will be getting a full gut renovation with added locker rooms and divided office space which will replace the current cubicle design as well as implementing breakout rooms and conference space.
![[RE]ARCHITECT](/uploads/8/7/4/0/87401884/re-architect-logo-no-background.png)
