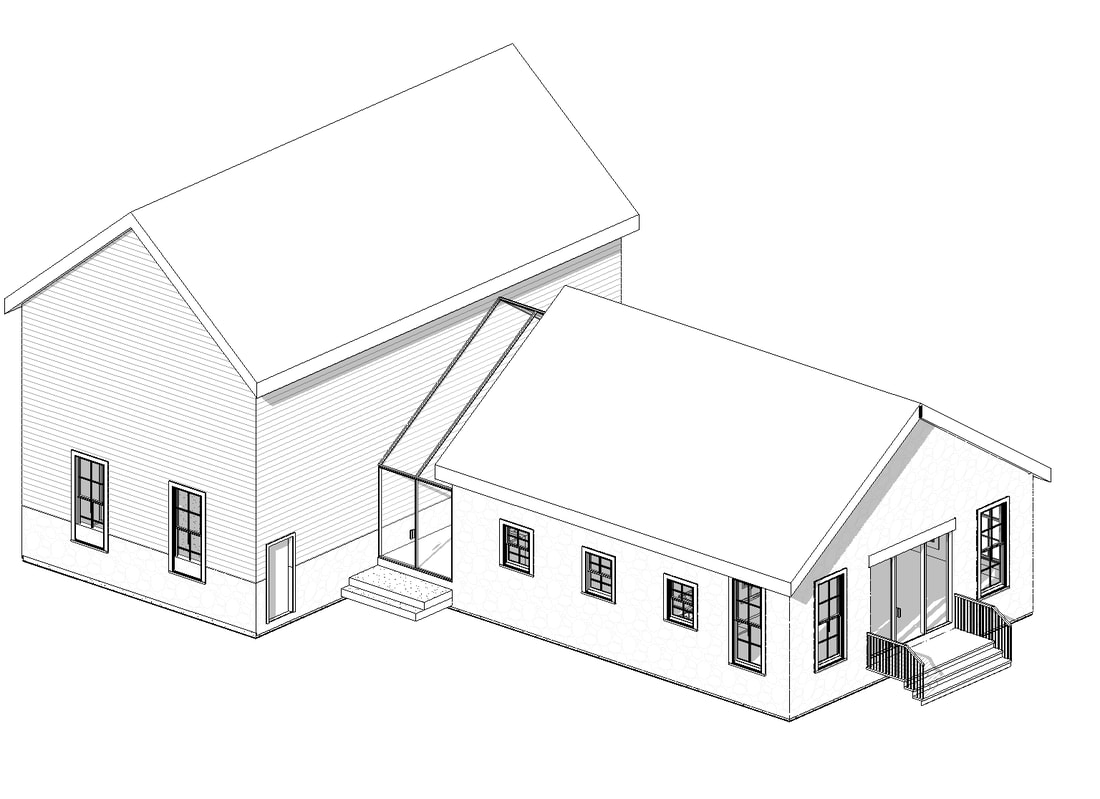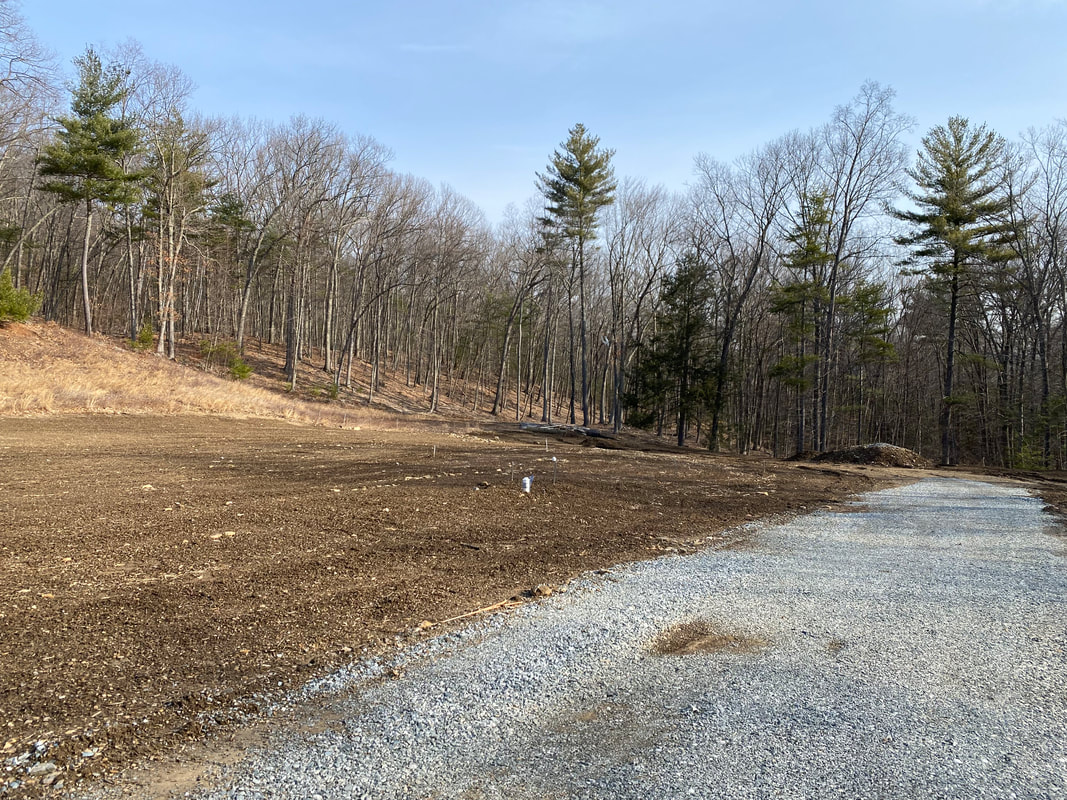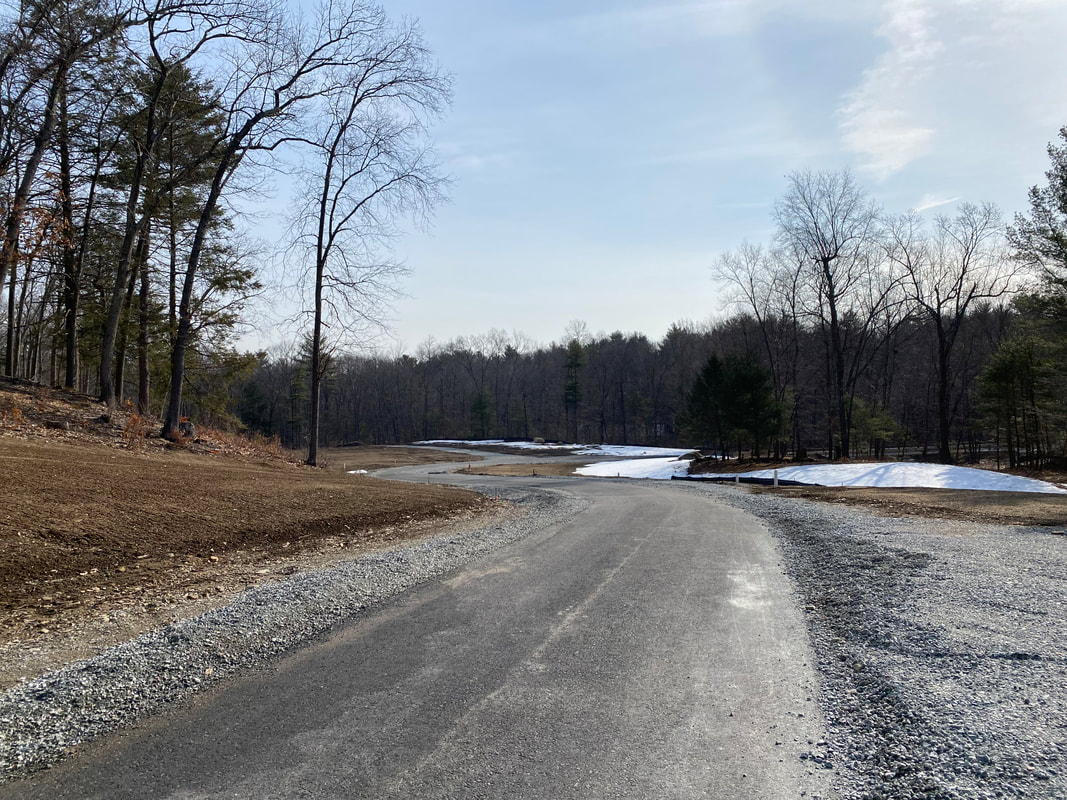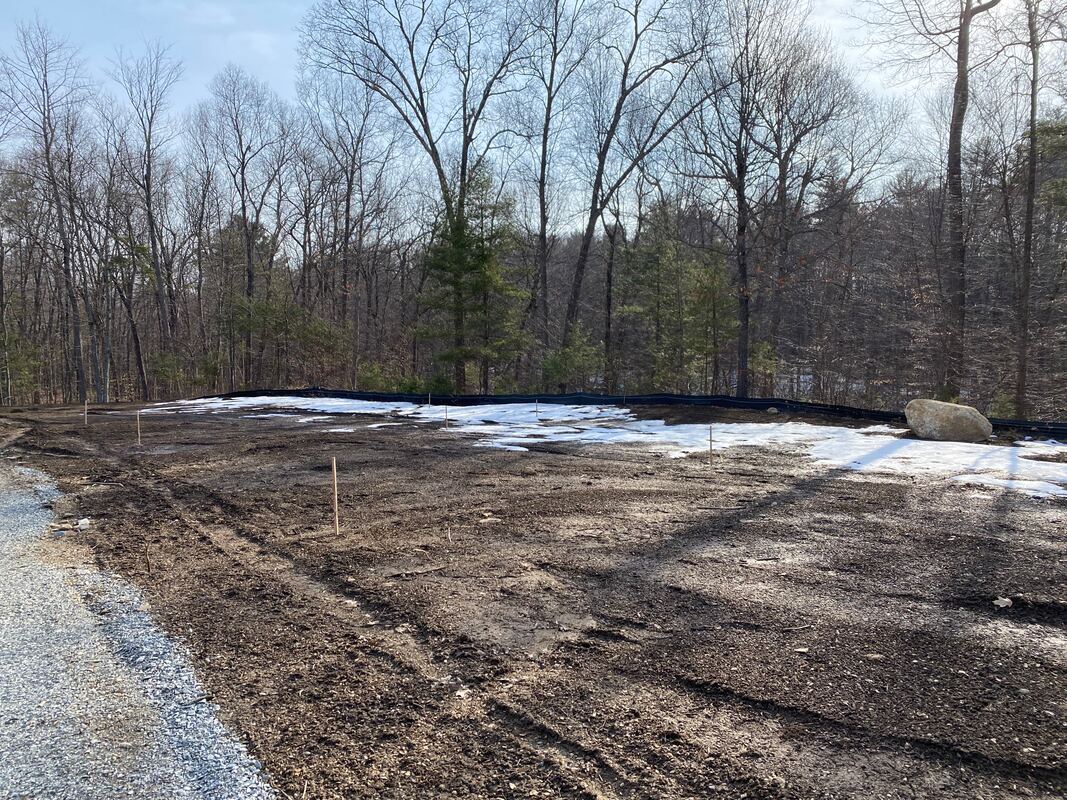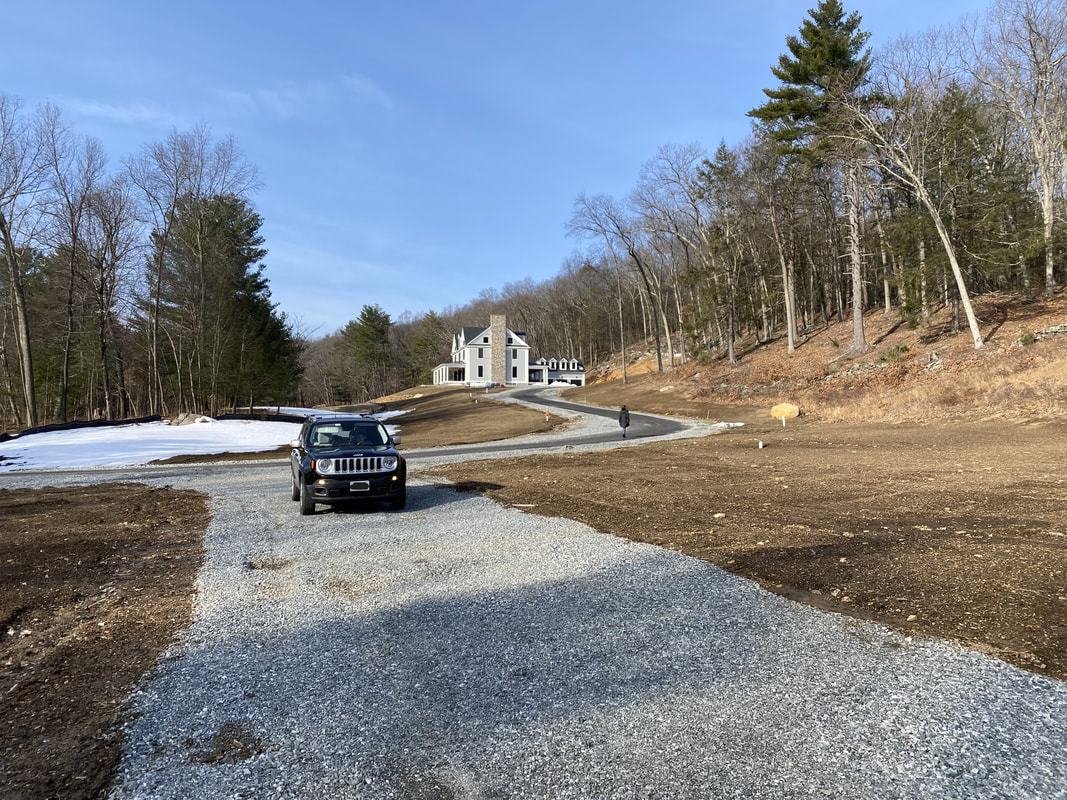HARVARD BARN & COTTAGEAmidst the charming landscape of Harvard, a unique and innovative project is set to take shape. This endeavor envisions the transformation of an existing 3-bedroom single-family home into a harmonious blend of rustic charm and modern functionality.
Our client's ambitious vision for this project is to craft a splendid barn and an attached cottage on their property. With meticulous planning and permits in place, the location has been thoughtfully chosen, ensuring minimal disruption to the serene surroundings. Moreover, the property boasts a well-designed septic system that can seamlessly accommodate the additional rooms. The cottage, a cozy haven comprising 2 bedrooms and 1 bath, spans approximately 1200 square feet of carefully crafted living space. This charming abode will be thoughtfully attached to the barn via a conveniently located kitchen, forming a seamless and efficient layout. Both structures will stand as single-story edifices, reflecting a commitment to timeless design and sustainability through the incorporation of good building science principles. With an eye on the calendar, the project is slated to kick off in late Spring 2023, promising a delightful addition to the Harvard landscape. |
|
[RE]ARCHITECT
30 MAIN ST. AYER, MA, 01432 617.466.9252 |
Re-Architecting LLC 2016-2024
JOIN OUR NEWSLETTER
[email protected] |
![[RE]ARCHITECT](/uploads/8/7/4/0/87401884/re-architect-logo-no-background.png)
