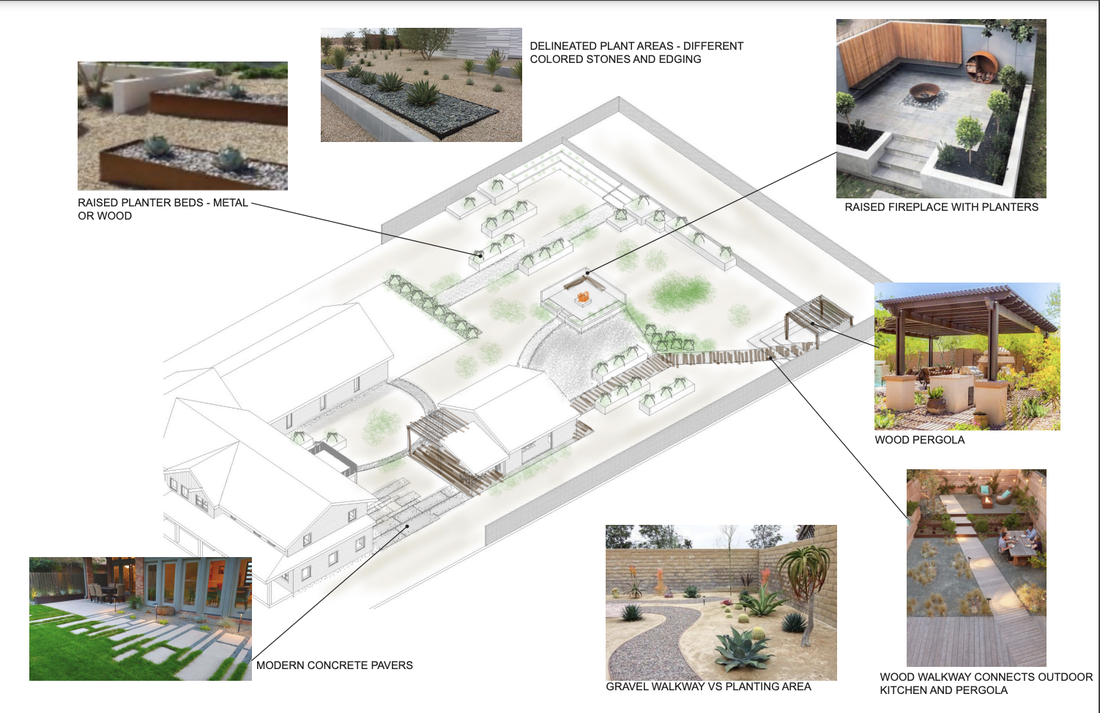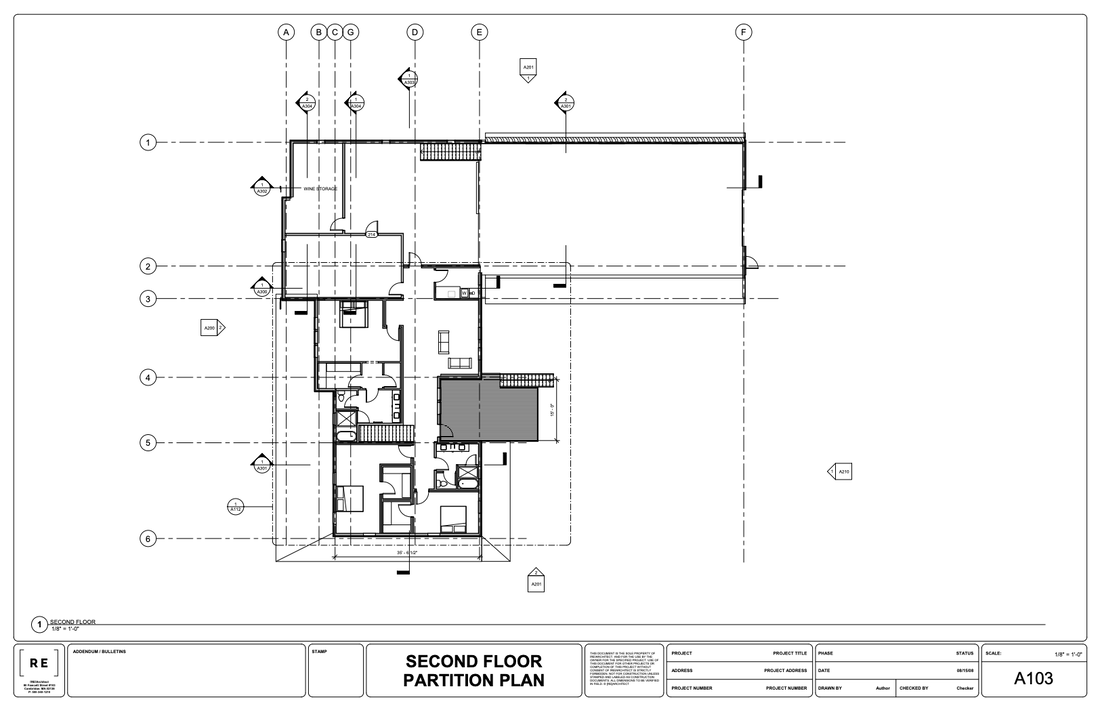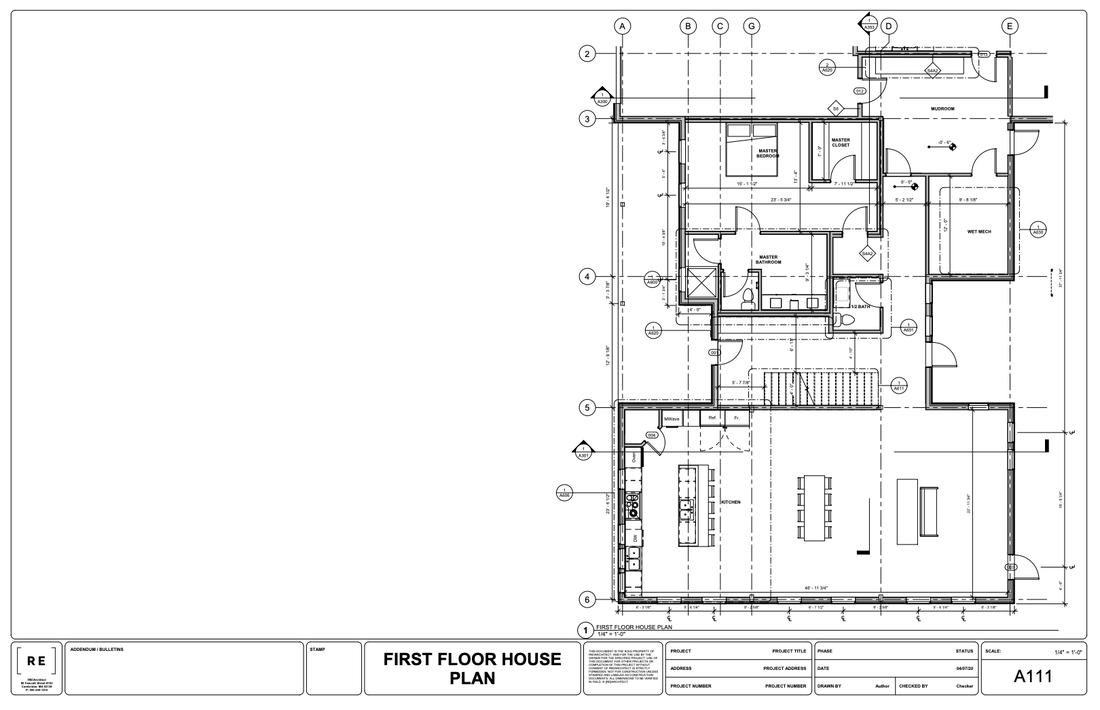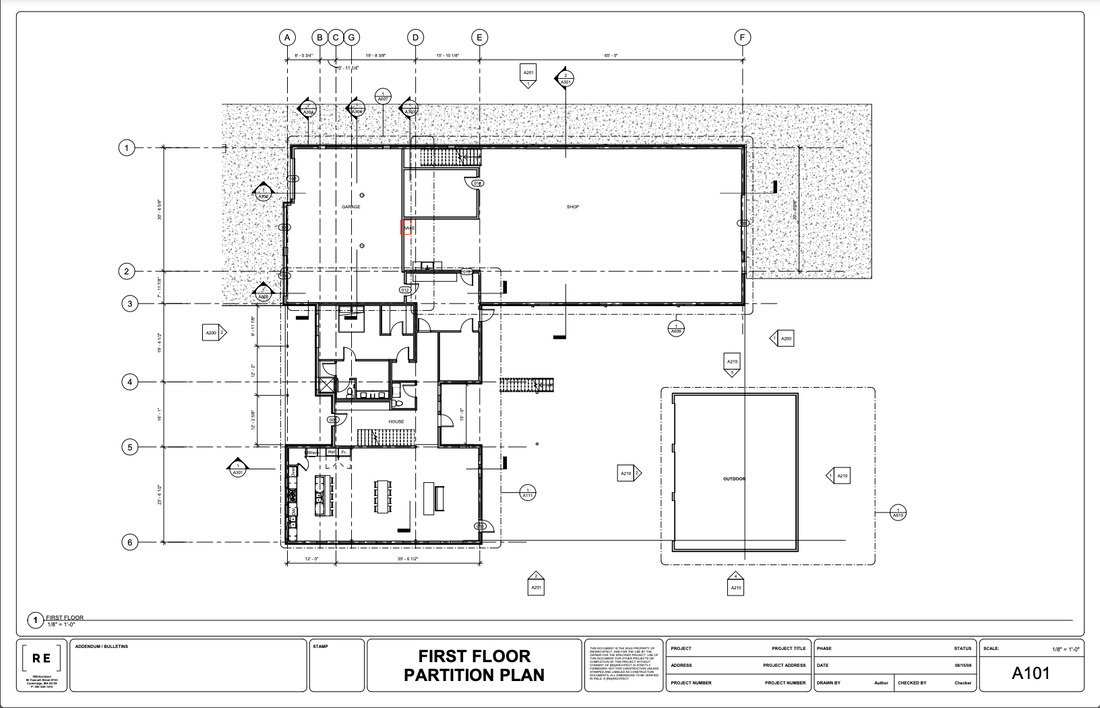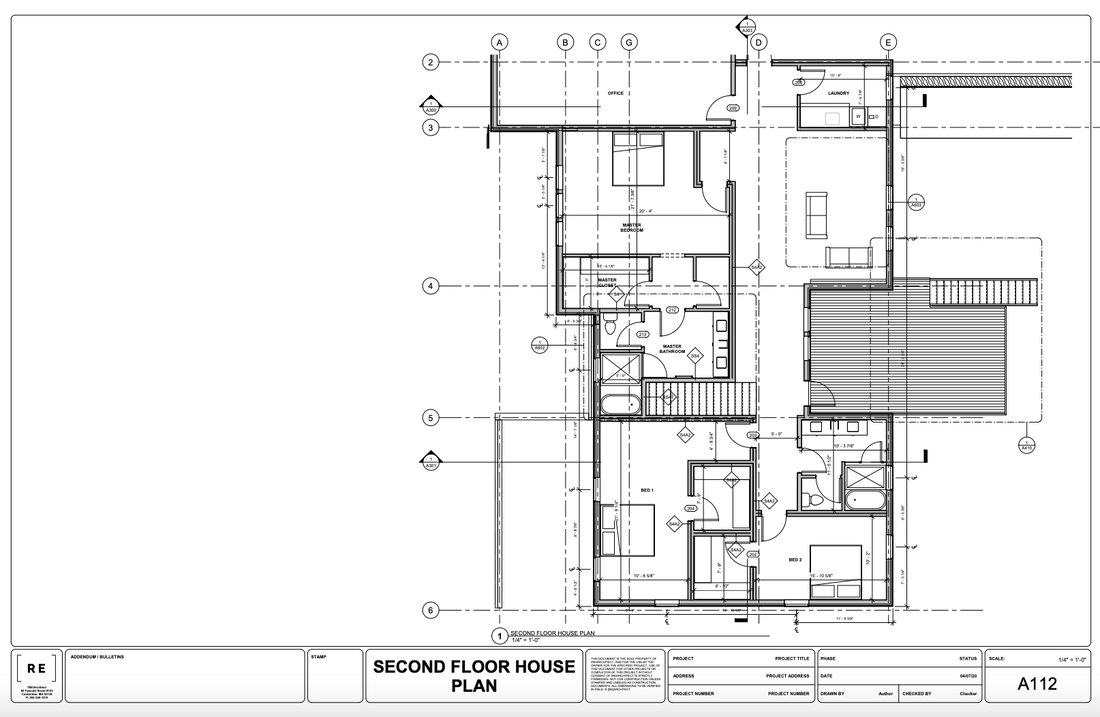carson city pink houseReferred to us by Building Science Corporation, the client initially set out to build a new house employing building science best practices in Carson City, Nevada. During the design of the new home, the client decided to purchase an existing home and renovate to increase value. The house had a pink exterior, which the client quickly repainted, but the name for the project stuck.
Coming from an oversized and inefficient home in Minnesota, the client purchased a plot of land in Carson City, Nevada with the intent to build his dream home. He reached out to Building Science Corporation who sent him our way. The house we designed together was a 4 bed 3 1/2 bath with all private rooms enclosed in offset, double stud walls for extra sound attenuation. For his CNC machine and other equipment, we designed a double height 30ftx65ft shop attached to the house and 3 car garage. The ultimate entertainment house, the design also included an outdoor kitchen and several seating areas in the backyard to take advantage of the favorable (when compared to Minnesota) Nevada weather. We also worked closely with Christine Williamson, of Building Science Fight Club, to determine the appropriate approach to detailing the exterior. We designed the exterior walls to be assembled with 2x6 studs filled with mineral wool, R-12 integrated Zip-R Sheathing, and furring strips behind the cladding. Additionally, a 2" layer of XPS would be used under the slab on grade and on the interior of the foundation stem walls. |
![[RE]ARCHITECT](/uploads/8/7/4/0/87401884/re-architect-logo-no-background.png)
