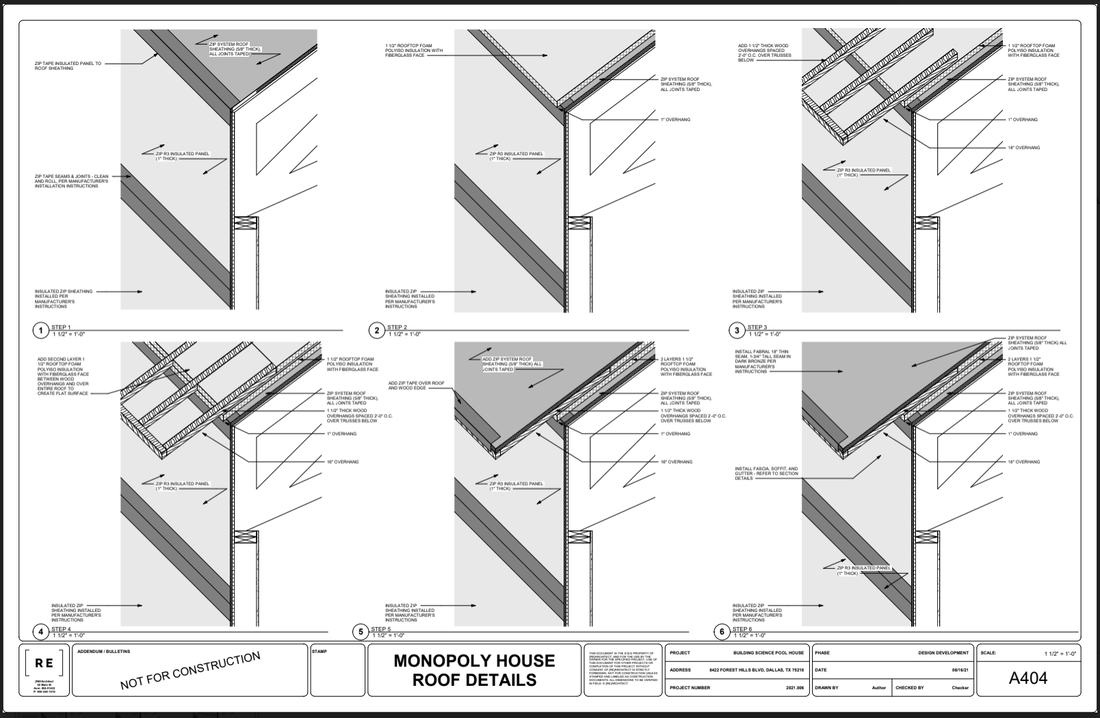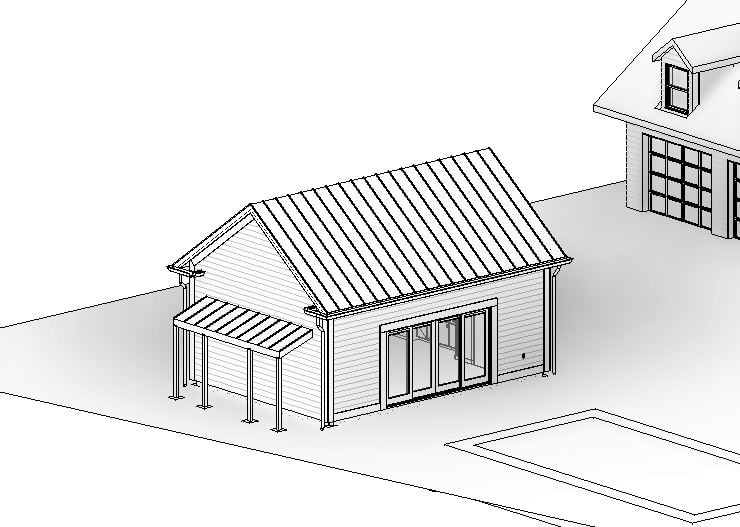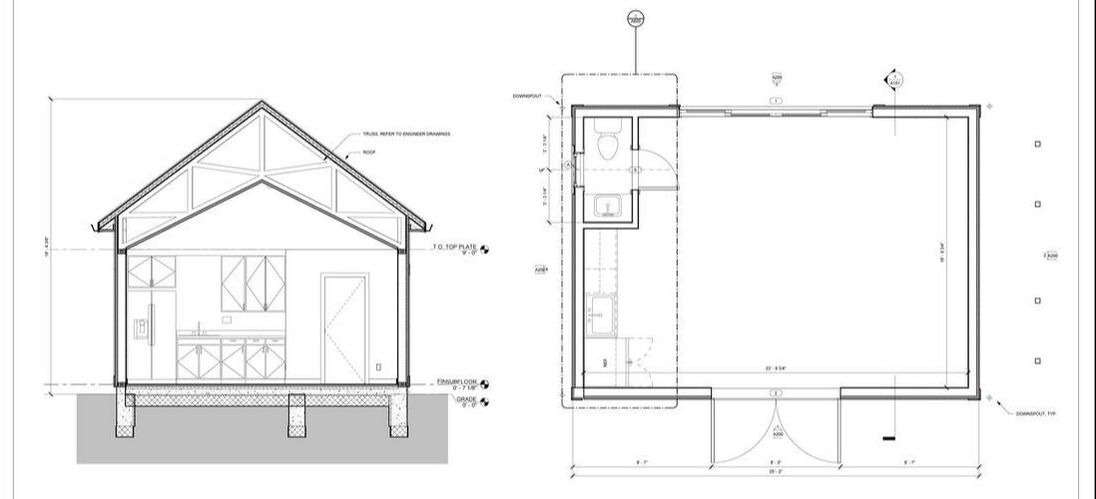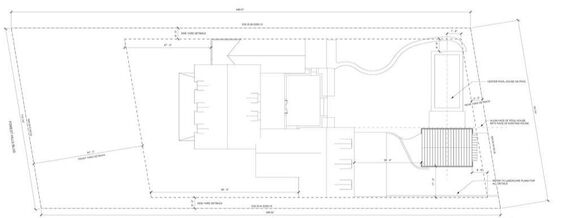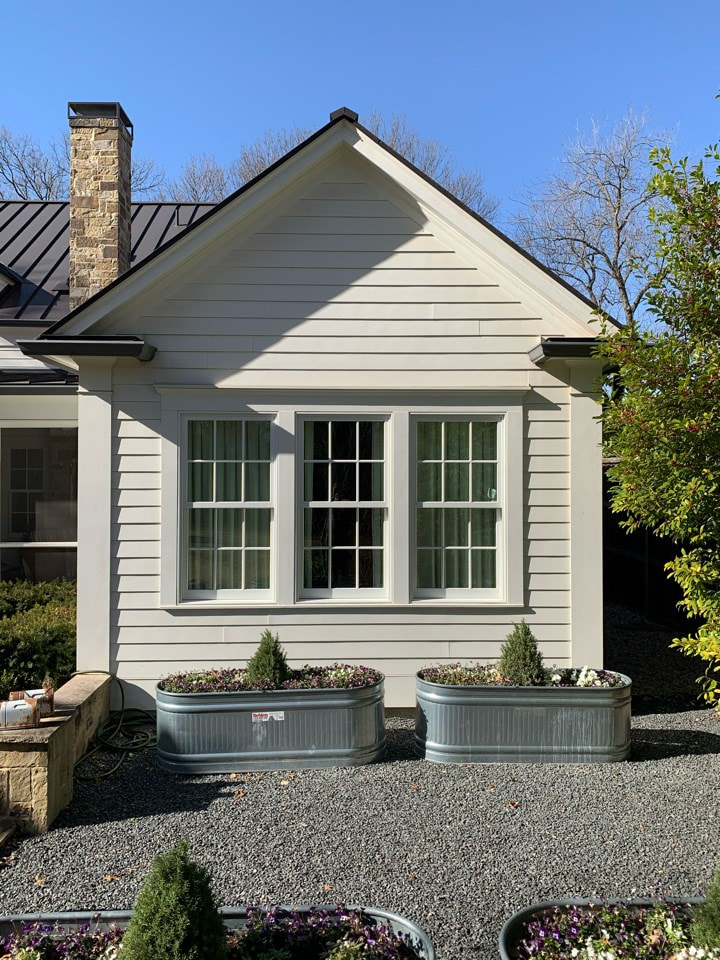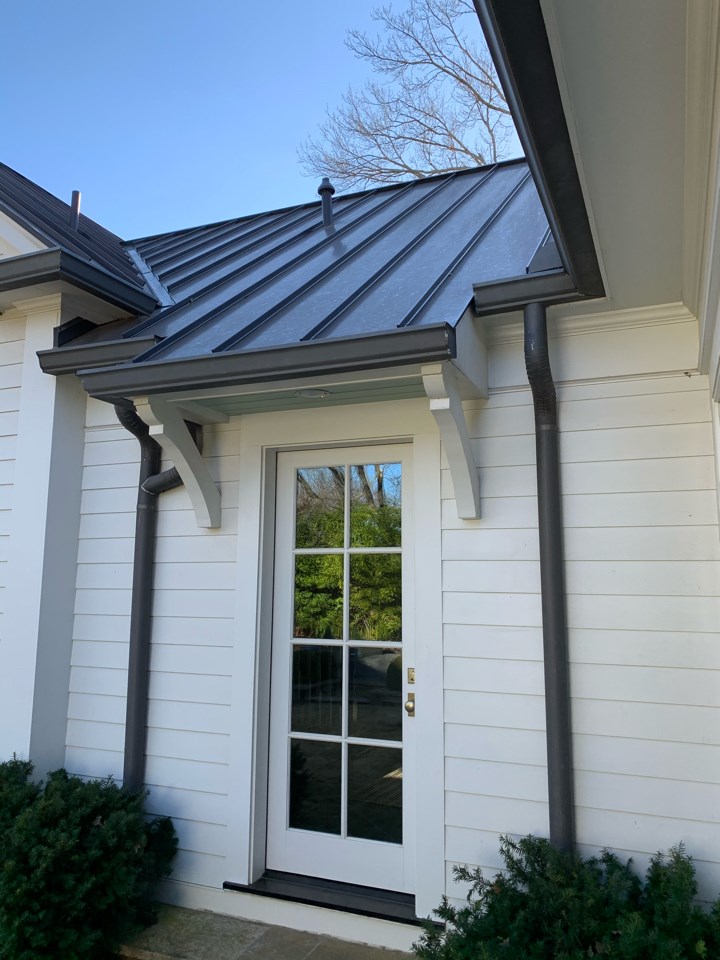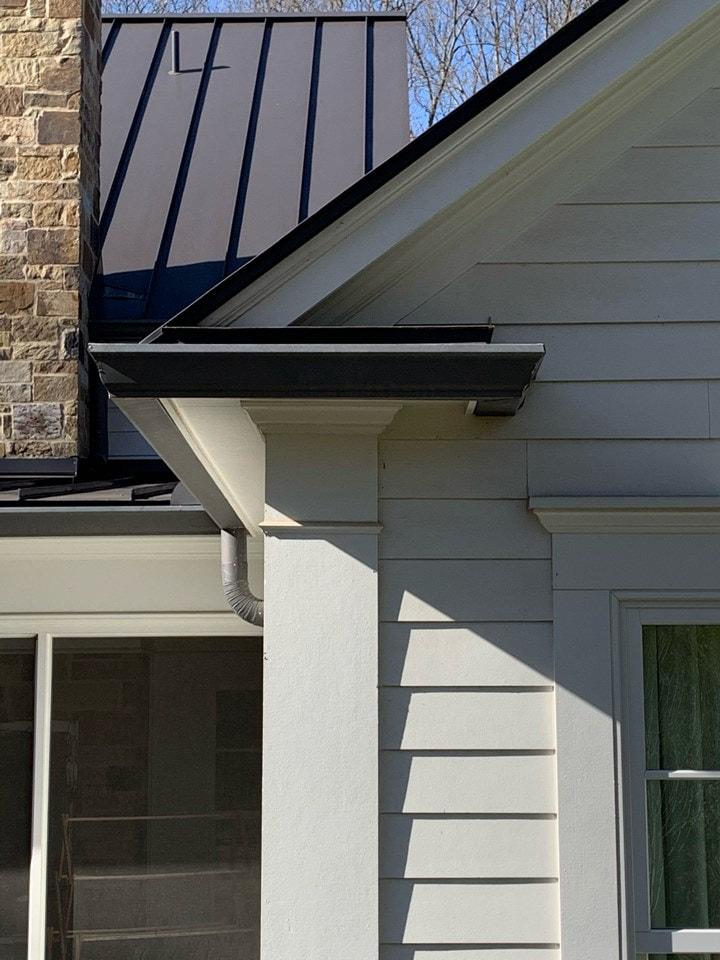Building Science POOL HOUSEThe Pool House began as a conceptual idea for the client as a mock up for their future home and possible building science focused details. This project, based on their existing structure, will be a learning lab where they can share the details and story behind this structure and translate to their next residence.
We designed an 18x24 pool house where we used innovative details in residential architecture. In the beginning, we wanted to employ a slab-less slab detail to lower our embodied carbon in the project as well a monopoly house detail for the exterior sheathing and insulation. The interior of the project had the simple goal of creating a usable space for the client’s family to spend time when the weather was not ideal. The offset kitchen and bathroom aided in this and allows for a large living space between the sliding doors. Working closely with the client and Christine Williamson of Building Science Fight Club we were able to fulfill a detail which highly satisfied and excited the client. The detail was based of Matt Risinger and Steve Baczek’s Monopoly house concept for connecting the Zip-R sheathing continually from the bottom of the wall to the ridge. This allows a continuous layer of insulation to encapsulate the structure. The slab-less slab detail did not come to fruition but this was not feasible in the Texas soil. This detail would have eliminated the use of a traditional concrete slab and replace it with a series of layered elements in lieu of concrete. |
Building Science Pool House Update Video
![[RE]ARCHITECT](/uploads/8/7/4/0/87401884/re-architect-logo-no-background.png)
